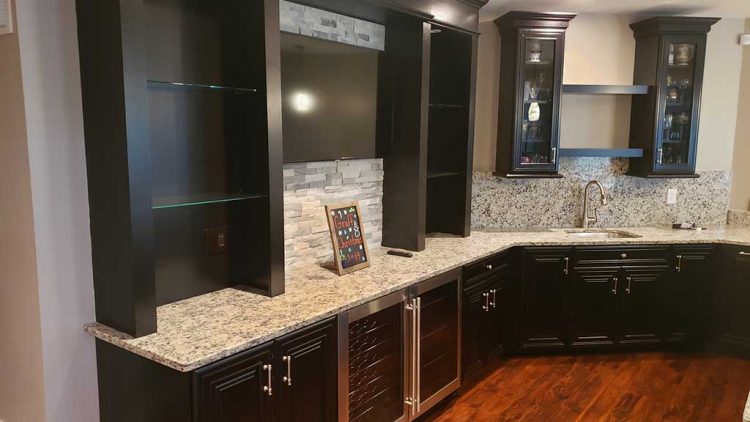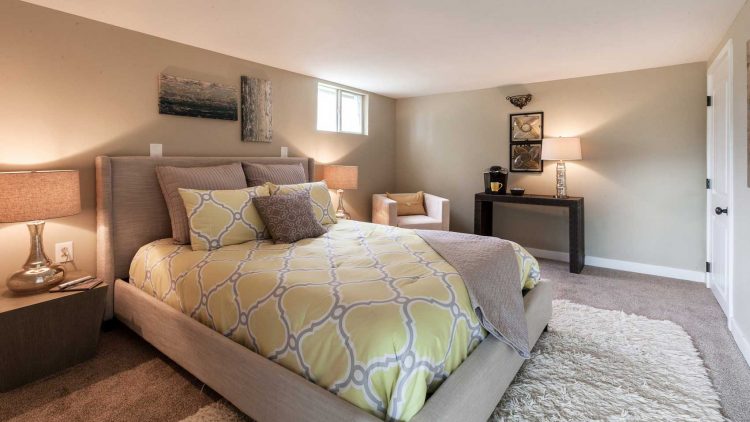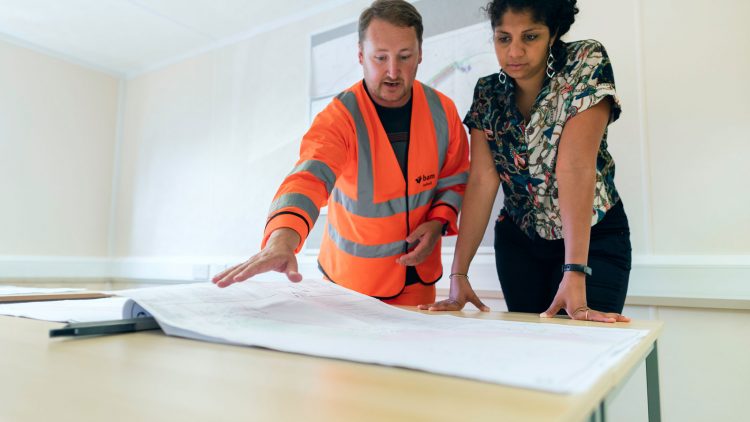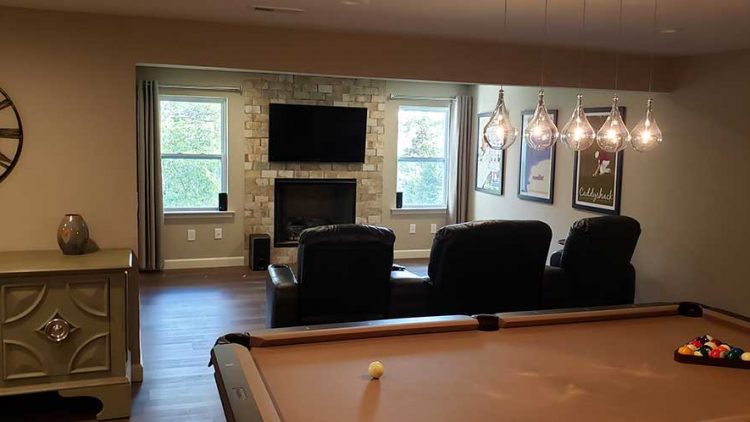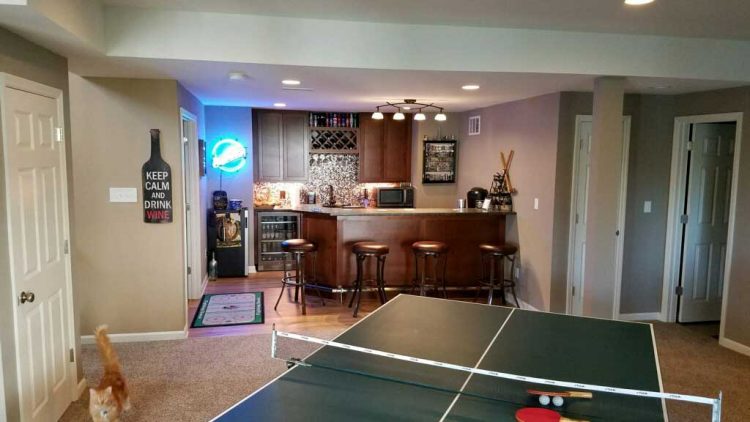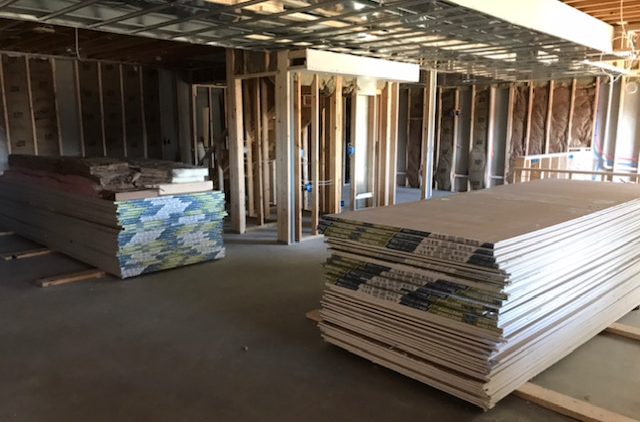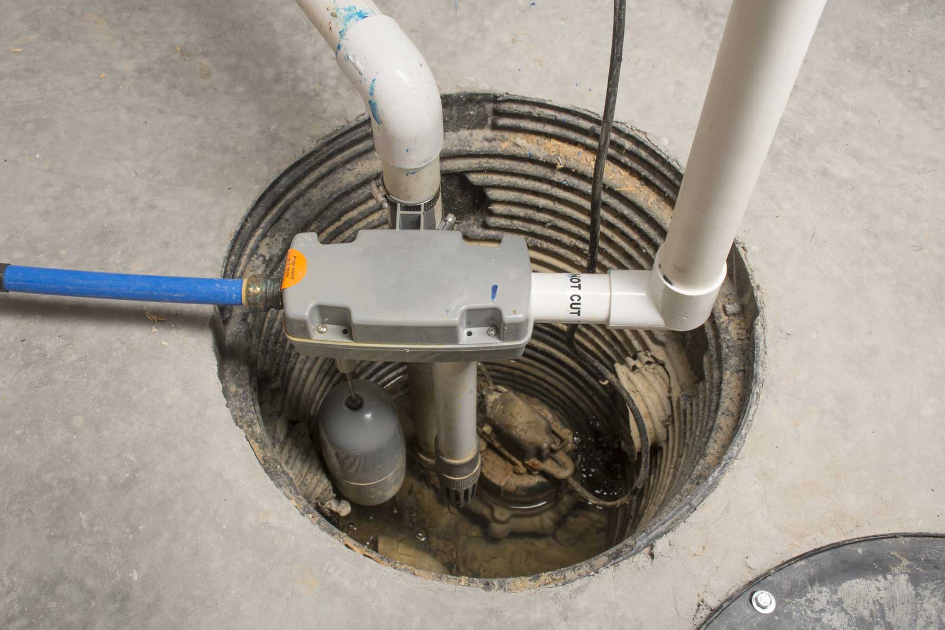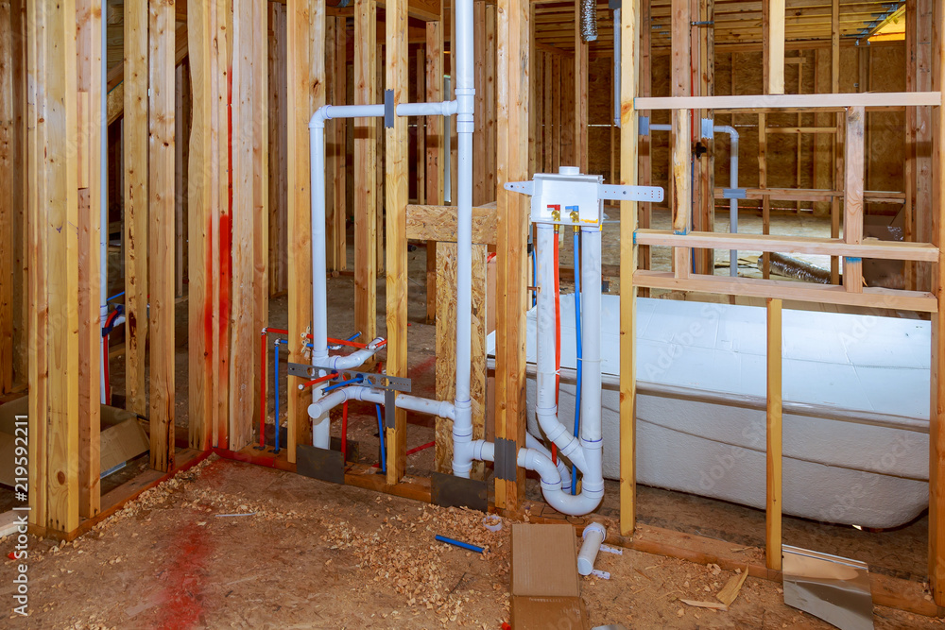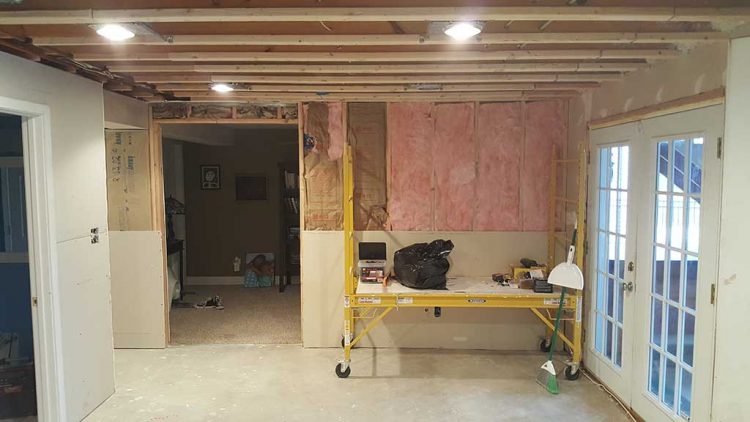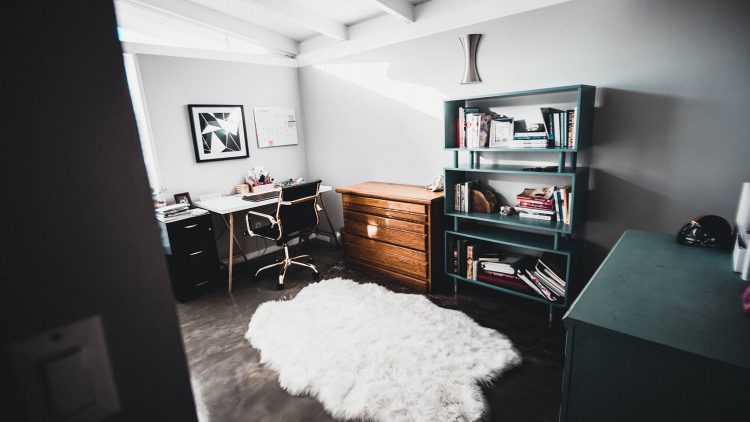How To Save Money On Your Basement Remodel
Having an unfinished basement is a perfect excuse to take on an exciting new remodel project.
But can you afford it? This is a big concern for a lot of people these days, yet we’re here to tell you it’s possible. We’ve got some tips to keep remodeling costs down while keeping the quality of your basement up.
DIY… Should You Do It?
There are many home projects that people think they can do on their own but making one remodeling mistake can turn your DIY project into something a lot more expensive than you thought.
Although it might seem like the cheaper route, some DIY projects should just be left to the professionals. If you choose to paint the walls or floor, sure, but if you decide to knock a wall down and end up bursting a pipe you’ll wish you’d hired a professional. And let’s not even talk about electric work.
Not only can DIY mistakes drive up the cost of renovating your basement, but the materials you use can also make the project very expensive. Although lumber prices are lowering, they are still high, and for some people the price of lumber might not be an option. Steel is another material that has gone up in price in recent years. While the price per square foot may not sound like it’s too expensive, it adds up fast and next thing you know is that material is no longer an option. Yikes.
Trying to DIY not just one or two things but the whole renovation can end up costing way more than it should have. Making mistakes along the way can result in hiring a contractor to redo whole sections of your renovation… making a once cheap project a lot more expensive, not to mention frustrating.
It’s not that we don’t believe in you. We do! But some jobs are best left to professionals.
Save Money The Smart Way
When it comes to saving money on a basement renovation there are many options to help stay under budget.
For example, did you know finding one contractor and only using ONE will help reduce costs? You want the cheapest contractor you can find who also has good reviews to ensure they don’t cut corners and turn your renovation into a mess. Using multiple contractors will drive up the price when that can be avoided, but cheaper doesn’t always mean better. Reputation matters.
Another way to save on a remodel job that you might not have considered is to renovate your basement in the wintertime. Although it doesn’t sound like the best timing, there are multiple benefits to this. There will be less competition, so you really get to decide which contractor you want. Since winter is also an off-season, there’s a possibility for discounts from contractors really needing the work.
This next part may not sound like it’s an effective way to save money, but trust us here. Buying cheap materials can be tempting. The price is right, right? Well, although you might be saving money now, you might not be saving in the future. If you spend just a little more now on higher quality appliances, carpet, or flooring, you won’t have to think about remodeling for a while. On the other hand, if you use cheaper materials, it might not be long before you have to start thinking about remodeling again.
If You Do It, Do It Right The First Time
While there is the possibility for a next time in case of failure, nobody wants to have to remodel their basement a second time just after going through all that work.
Remodeling should take time to plan out — if you plan to do it correctly — so make sure you can get the materials you need, all your measurements are correct, and everything will arrive on time to begin the remodeling process.
Don’t cut any corners, because chances are you’ll regret it. If cost is truly an issue, you can always come back to the remodel to add and enhance, rather than having to tear the whole thing down and start from scratch.
Basements and Bars is here to help you with all your basement remodel needs, whether you’re staying thrifty or shooting for the moon. Contact us today so we can get your basement where it needs to be, and check out our financing options to see what we can do for you to get you on track!


