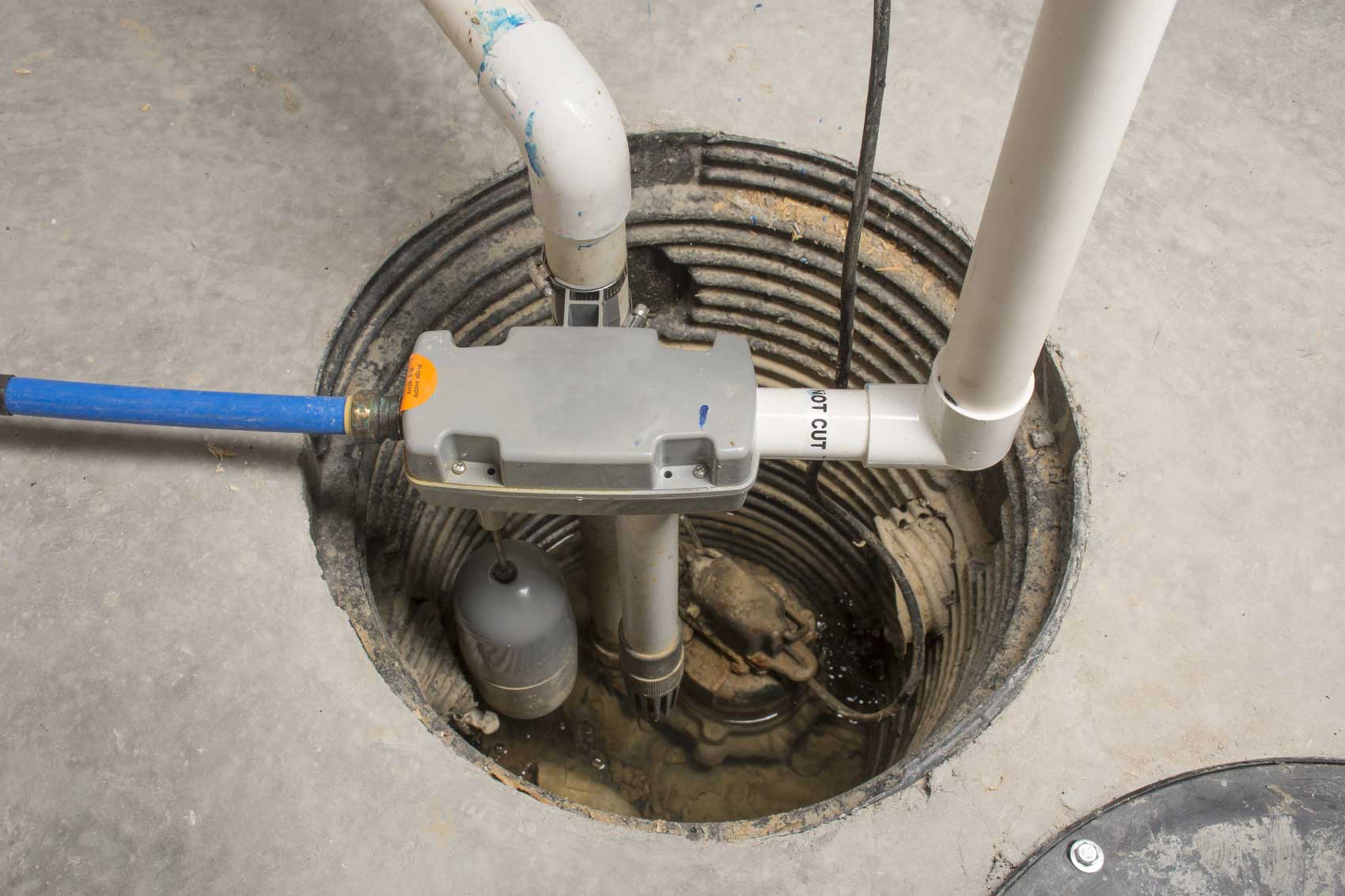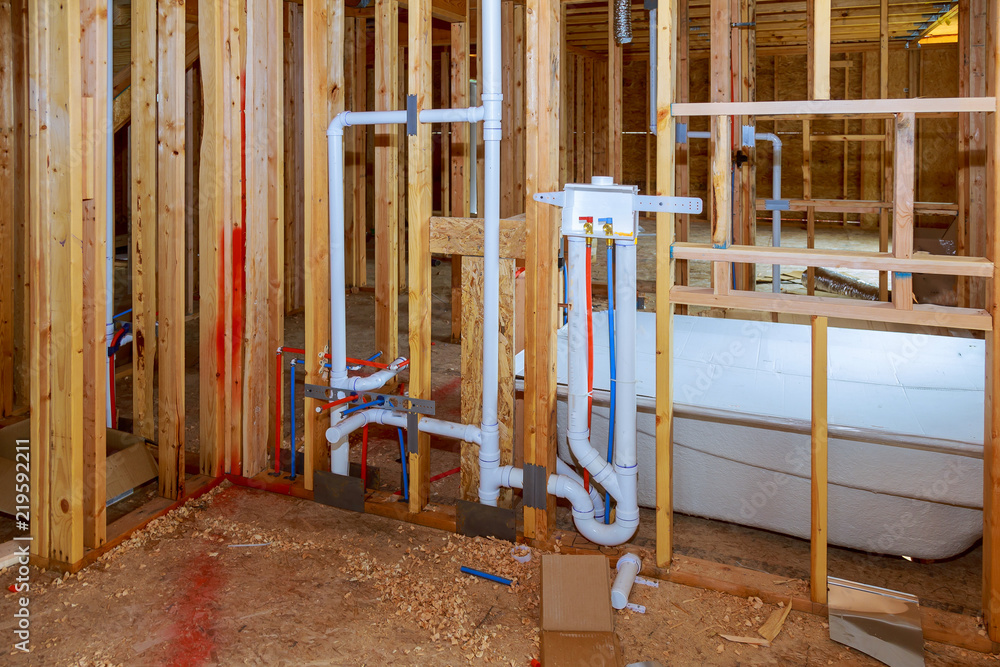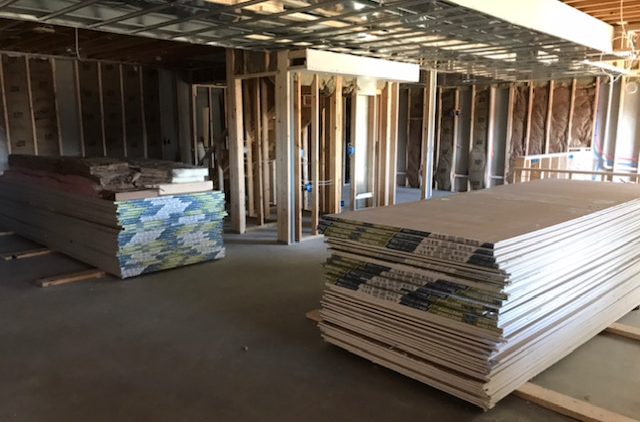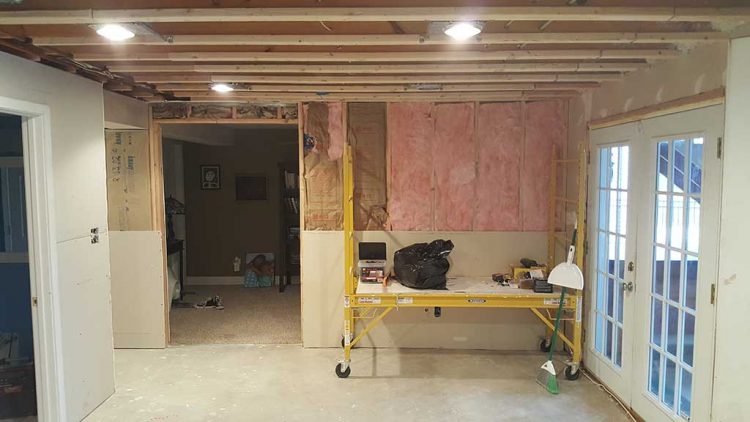6 Things to Consider Before Your Basement Remodel
1 Make Sure Your Basement Is the Right Investment for Your Home
Yes, remodeling your basement can be a great investment if it is done properly. You might want to check with a Realtor to see what comparable homes in your market are selling for to determine if a basement remodel makes sense. According to surveys conducted by Remodeling Magazine, homesellers can recoup an average of 75 cents on the dollar for finished basements. An experienced finished basement contractor will help make sure you do everything you need to maximize your ROI.
A homeowner with some knowledge and skill may think they can save money by doing a basement remodel themselves. But don’t be deceived; homeowners who can successfully DIY their basements are most likely construction professionals themselves. The idea of finishing your own basement may seem exciting at first. But even the simplest mistakes can ultimately cost you more than hiring a professional to do it right the first time.
2 Make Sure Your Basement Is Ready to Be Finished
While you might be ready to decide on a layout and start picking out paint, flooring, and furniture, your basement might not be ready to be finished just yet. You should contact a professional to determine whether or not your basement needs some work before the fun part can start.. Especially in older homes, basements may have been built without proper water management or moisture prevention. An expert should always be consulted in this situation because basement waterproofing mistakes can cost thousands of dollars in future repairs and damage.
There are two steps to easily assess the condition of your basement’s water management.

Step 1.
Check to see if you have a sump drain. Is there a pump connected with the drain? This will help manage the level of water underneath the floor. If you do not have a sump drain, this could be a serious issue to consider before starting any work on your basement.

Step 2.
Check to see if you have rough-in plumbing for a bathroom. It will look like a bunch of pipes coming out of the floor.
If you do have a rough-in, then congratulations! Your basement was most likely built with the necessary designs to be finished. You should have a vapor barrier beneath your concrete floor and hopefully in your surrounding foundation walls to provide moisture protection. This greatly reduces the continuous moisture rising from the ground which could lead to wood rot, mold, and other hazardous conditions for your building materials and your family’s health.
3 Get the Right Permits for Remodeling Your Basement
In many locations, the municipalities must inspect the electrical, HVAC, insulation, fire-stopping, plumbing work, and new walls (drywalling over an existing framed wall). Although drywall installation might seem straightforward, building inspectors want to inspect what is behind the wall before it is permanently covered up. If you attempt to DIY these types of projects, they can cause you many headaches. It’s common for people to try to finish their basements themselves only to get stuck because they couldn’t get the permits, and end up hiring the pros to rescue the project.They lose a lot of time, money, and sleep over their mistake.
Failure to comply with local building codes can result in fines, removal of all unpermitted work, reduced value of your home, and costly complications when trying to sell your home.
4 Make a Plan for Handling the HVAC
This is especially important if you’re dividing the basement into multiple rooms. Circulating conditioned air through several feet of additional ductwork takes additional power your existing HVAC probably wasn’t designed to deliver. A professional HVAC technician can help you evaluate your equipment and the extra demands it will face, based on your basement’s proposed layout, duct dimensions, and insulation, as well as your area’s climate.
If your existing system won’t cut it, you must consider replacing your HVAC or adding an additional one for multiple zoning. Other important considerations are air quality, air duct placement, and adding additional ductwork.
Typically, you’ll need to design a well-ventilated utility room to hide all your HVAC equipment, yet still keep it accessible. Make sure to adhere to all the building codes for your state.
5 Make a Plan for Your Electrical Wiring
In refinishing a basement, electrical work should be done before drywalling, so the new space is ready for wiring and outlets. Your days of running long extension cords will be over. You’ll breathe easier knowing you’ll be able to plug in your tools, electronics, and appliances right where you need them..
Contact a local electrician rather than trying it yourself – as electrical work can be very hazardous. Professionals will be able to wire your basement correctly according to local codes and regulations, as well as your functional needs.
6 Make a Plan for Your Plumbing
In a perfect world, your new bathroom would be installed underneath the upper-floor bathroom and as close as possible to the existing plumbing and electrical wiring, but this is not always possible.
As soon as you choose the location of your new basement bathroom, you will need to make design considerations:
- Would you like a full or a half bath?
- Do you want a double vanity?
- Do you want a walk-in shower and/or a tub? Having a shower downstairs makes sense if you are also building a guest room. It can be a bit chilly, so some people opt to skip the tub.
Regardless of whether you have experience installing bathrooms in your home, underground plumbing is best left to the pros. Mistakes are much more difficult and expensive to replace than above-ground plumbing.
Are You Ready to Remodel?
As you can see, a basement remodel is a much bigger project than most DIY/weekend warriors are equipped to handle. If not done properly, mistakes could be very costly and dangerous. It’s best to leave it to licensed, insured, and experienced professional contractors. Contact the pros at Basements & Bars to assess your basement for waterproofing technology, electrical, HVAC, insulation, plumbing, and framing. Otherwise you are taking on a big risk and possibly throwing your money down the drain.


